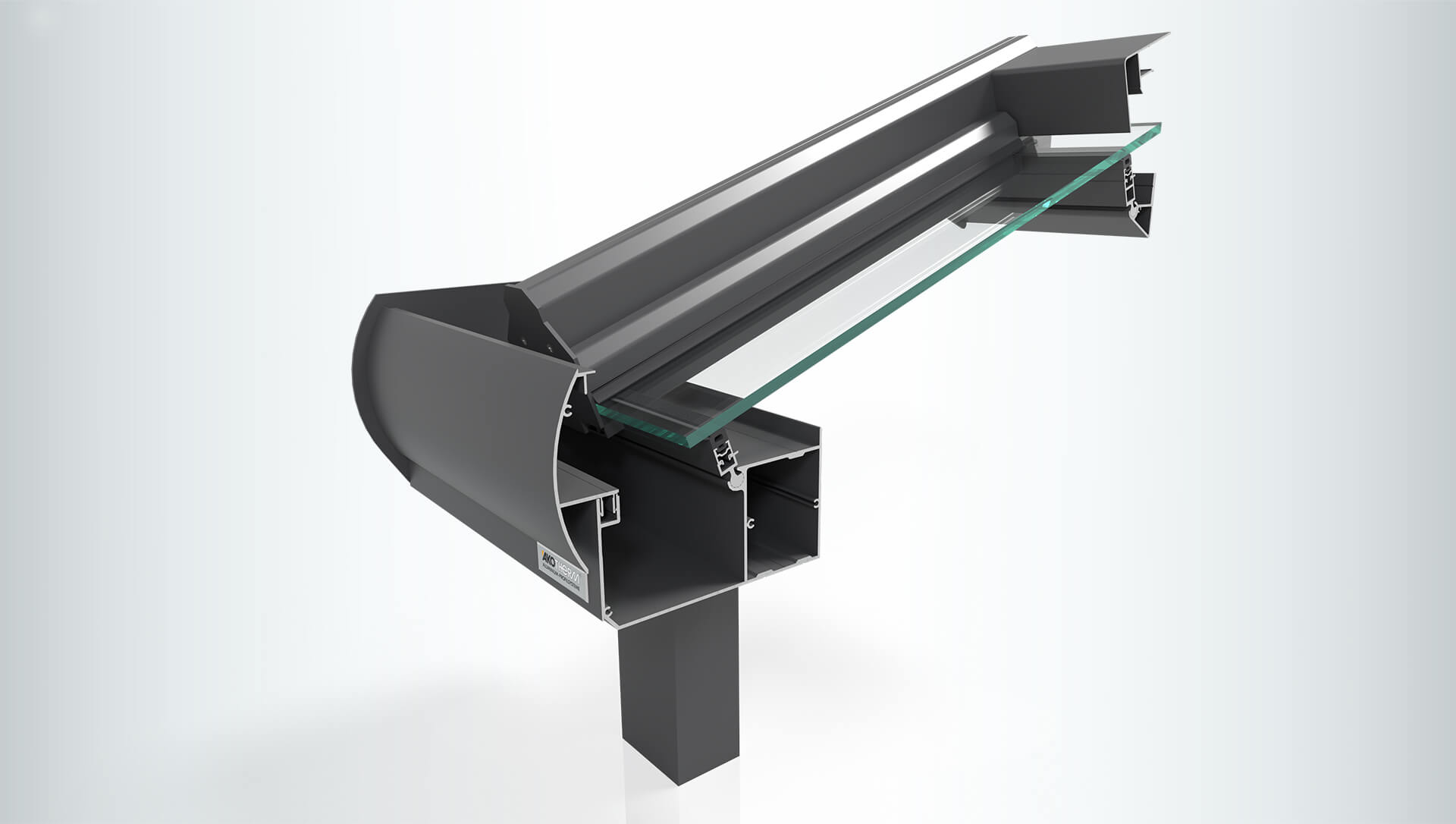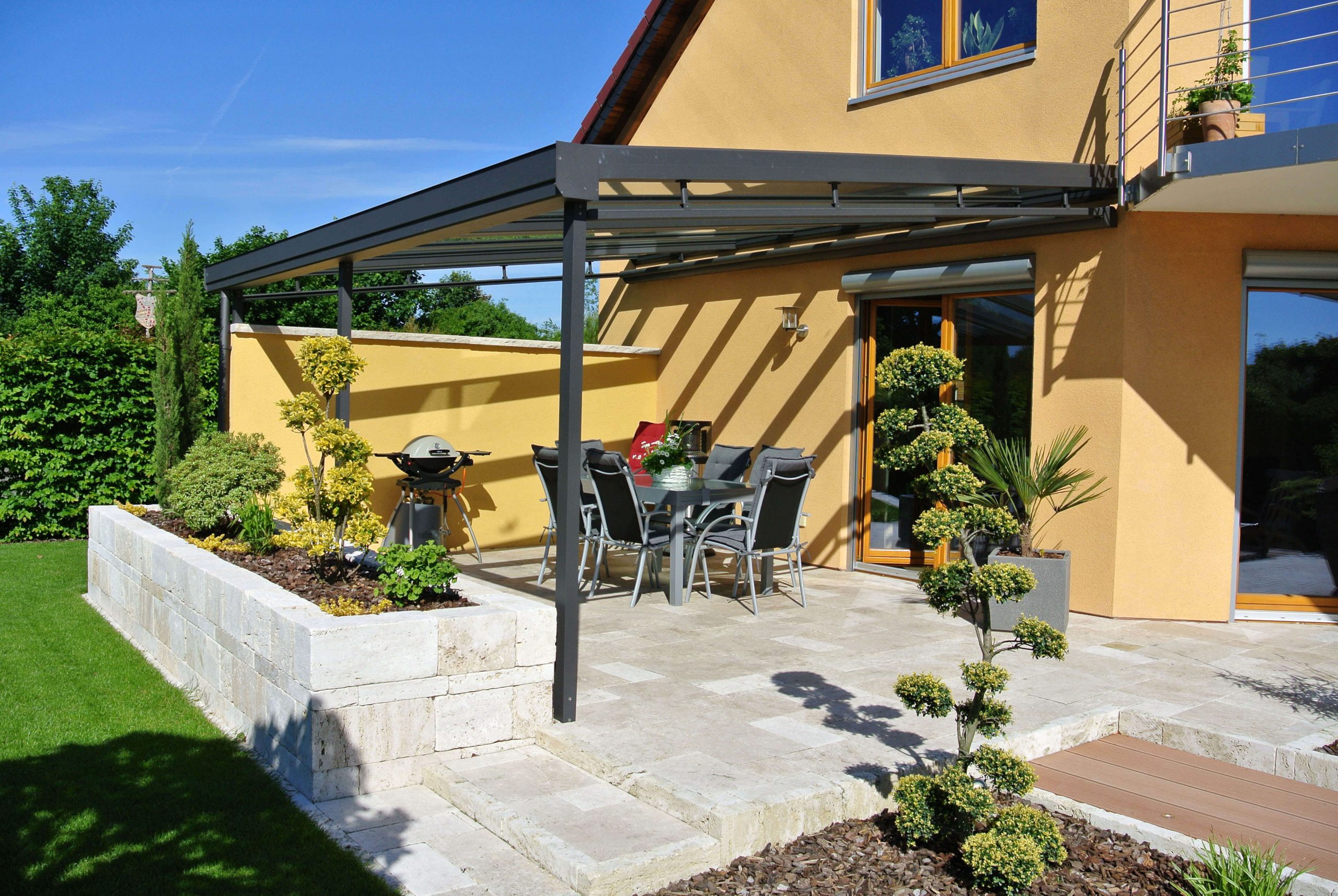
AT410
Expand your outdoor living space by installing custom glass awnings. Nothing protects or looks better than a beautiful glass canopy over your deck, patio, or entry group. We have many design options to choose from, including “barn style” or “skate style”. We are using only high-quality aluminum or steel frames and tempered safety glass. All our products are available in standard and custom colors.
Generic*
| Roof pitch | Continuously from 5 ° to 30 ° thanks to screw-in profiles |
| Glazing | Laminated safety glass or double-wall sheets from 8 mm / 0.3 Inch to 25 mm / 0.98 Inch thick |
| Construction depth | Projection up to 6 m / 236.2 Inch |
| Building connection | In the roof area over a continuous wall profile and in the floor area over steel footplates |
Technical Characteristics*
| Standard version with beveled glazing bead | 92 mm / 3.6 Inch face width, 107 mm / 4.2 Inch rafter height, 8 mm / 0.3 Inch laminated safety glass |
| Variant with a square glass bead | 92 mm / 3.6 Inch face width, 148 mm / 5.8 Inch rafter height, 25 mm / 0.98 Inch double edge rafter cover profile |
Gallery
Related files
*This page may contain copyrighted material, the use of which may not have been specifically authorized by the copyright owner. This disclaimer informs readers that all measurements represent information from manufacturers and can be different in each individual architectural solution.

