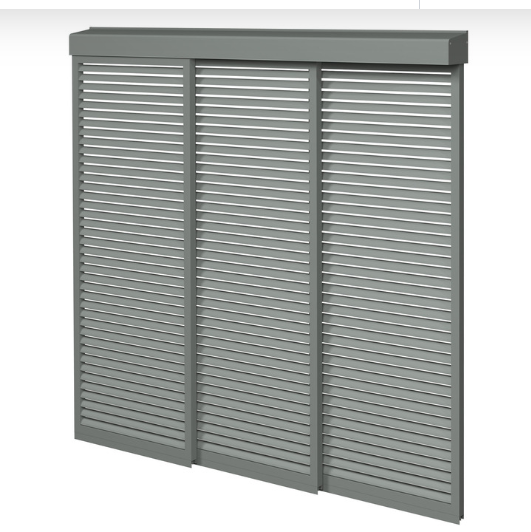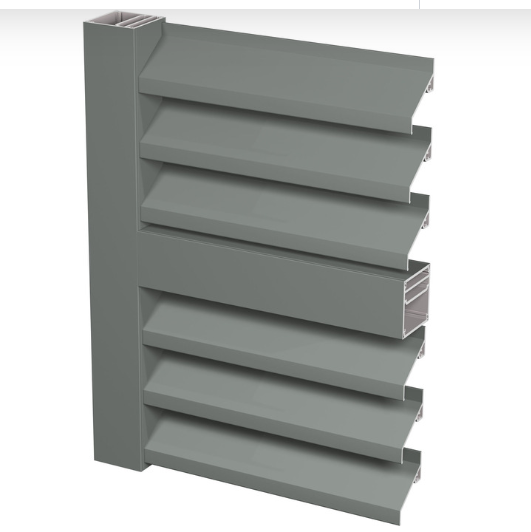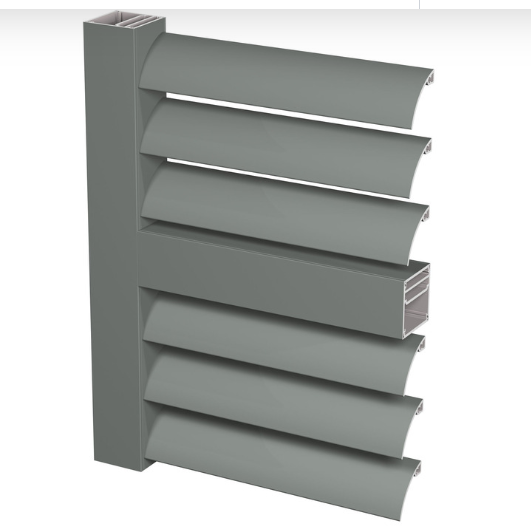
BS 40 system consists of elements with z-shaped or curved bars. These sliding shutters are located outside the windows and can be removed from the windowpane by sliding them horizontally.
BS 40 panels are available in various sliding configurations, from one to three panels one after the other. This makes it ideal for controlling entrance lighting and indoor comfort levels. The BS 40 system is available with various mounting options allowing installation in front of facades, between floors, or in any combination. This makes it an extremely versatile application.
Generic*
| Max dimensions (HxW) | 3000×2000 mm / 118×78.7 inch |
| Thermal insulation | Non-insulated |
| Exterior shapes | Z-shaped or curved |
| Panel type | Aluminium/wood ( optional) |
Characteristics*
| Types of typology | Shading (can be motorized) |
| Sash weight | 100 kg |
Generic
Related files
*This page may contain copyrighted material, the use of which may not have been specifically authorized by the copyright owner. This disclaimer informs readers that all measurements represent information from manufacturers and can be different in each individual architectural solution.


