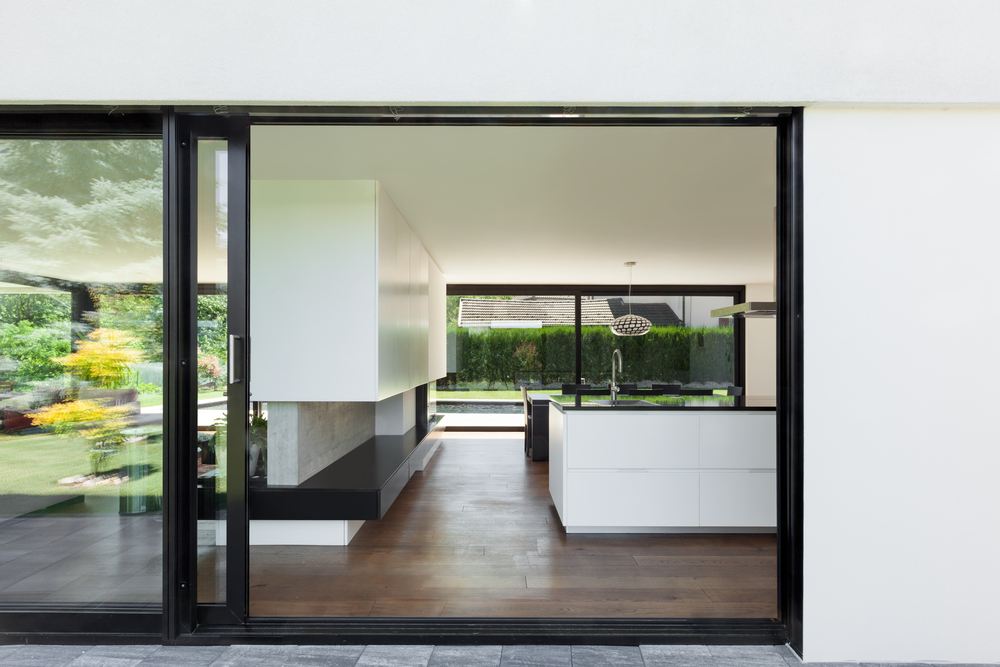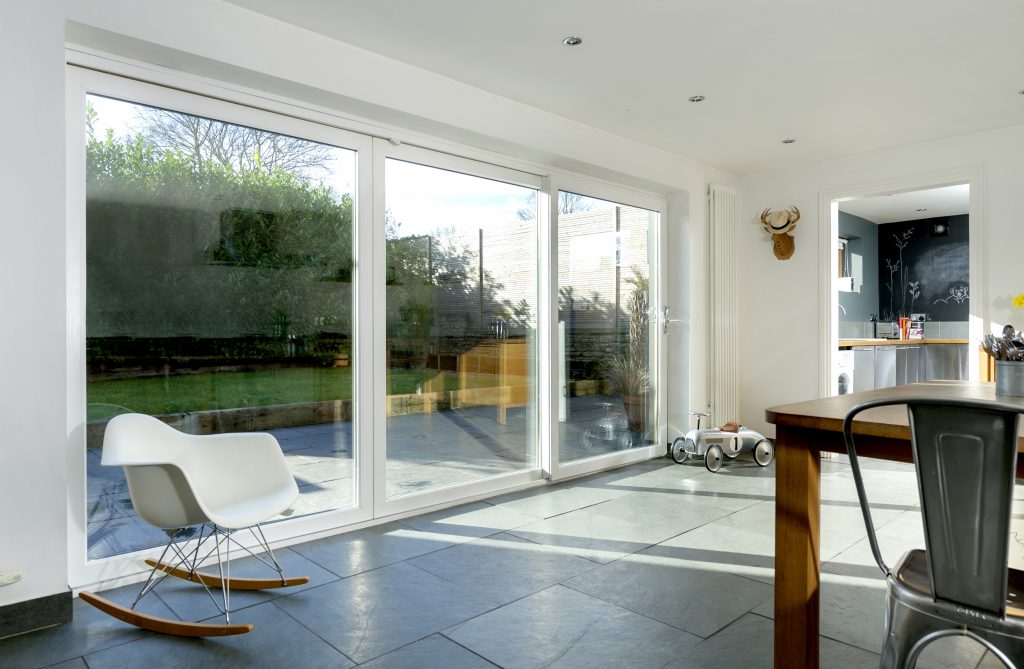
Basic Sliding Systems have been designed to provide easier access to the areas where they lead to and also a wider viewpoint.
With the Sliding Window System, the viewpoint has been aimed for whereas with the Sliding Door Systems strength has been aiming for. In the design of the Sliding System, ‘insulation’ has been at the forefront. Many profiles and auxiliary materials within the system have been specially designed by targeting insulation. Interlocking and joining profiles are equipped with TPE seals to ensure insulation.
The Sliding System offers many solutions such as a sliding frame, sliding architrave frame, sliding frame with fly screen track, three tracks sliding frame, fixed sliding frame, and fixed sliding architrave frame. In the Sliding System, two types of sliding sash profiles (3 chambers) are available according to window/door detail.
Generic*
| Thermal insulation | Yes |
| Exterior shapes | Flat |
| Panel type | Vinyl |
Technical Characteristics*
| Min. Visible width frame-vent | 70mm / 2.75 Inch |
| Glazing type | Double – Triple |
Performance*
| Thermal insulation | 1.4 W/(m²K) |
| Acoustic performance | up to 46dB |
| Airtightness max. test pressure | 6 (600 Pa) |
Characteristics*
| Types of typology | Sliding Windows, Doors |
| Burglar resistance | RC2/WK2 – RC3/WK3 |
Gallery
Related files
*This page may contain copyrighted material, the use of which may not have been specifically authorized by the copyright owner. This disclaimer informs readers that all measurements represent information from manufacturers and can be different in each individual architectural solution.

